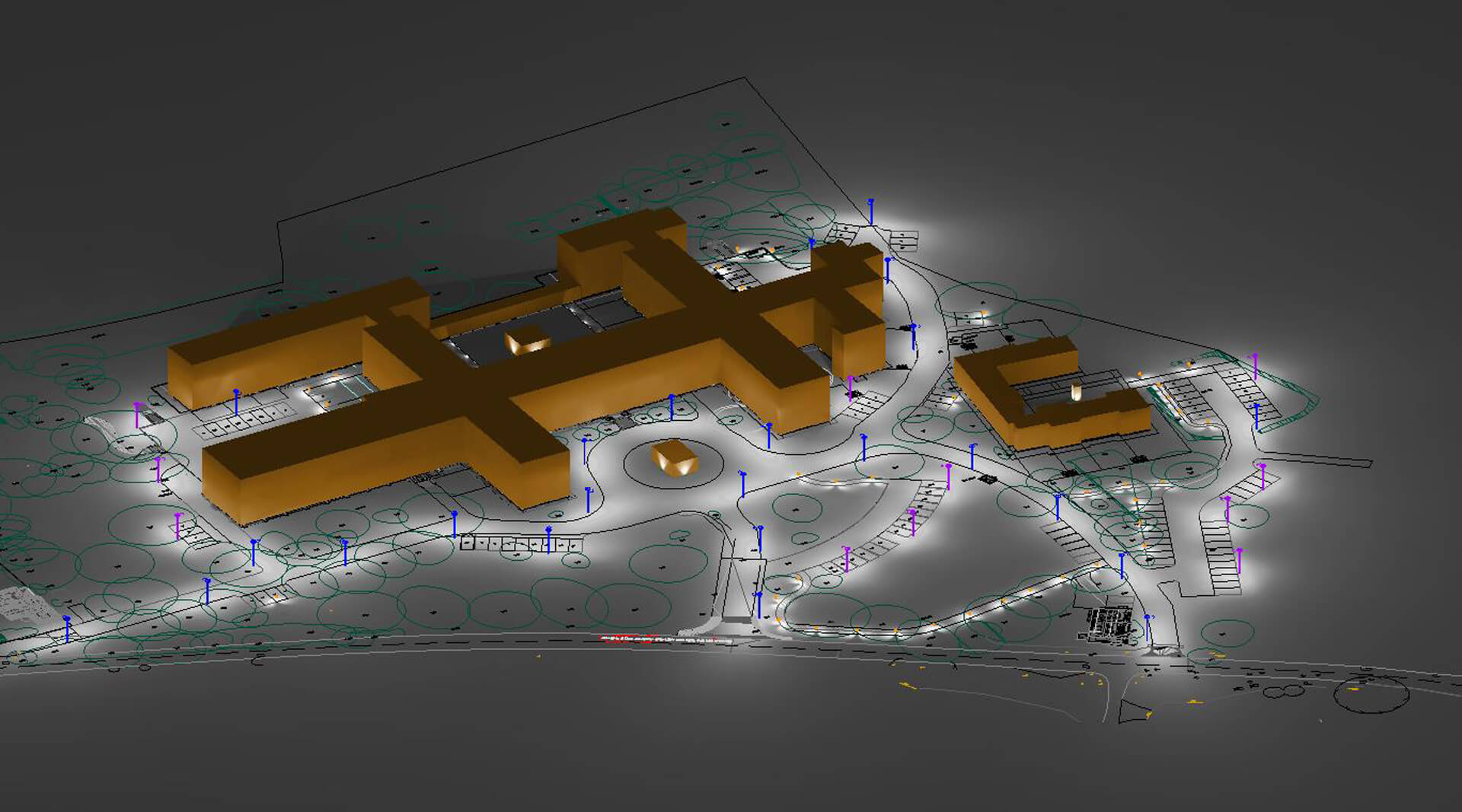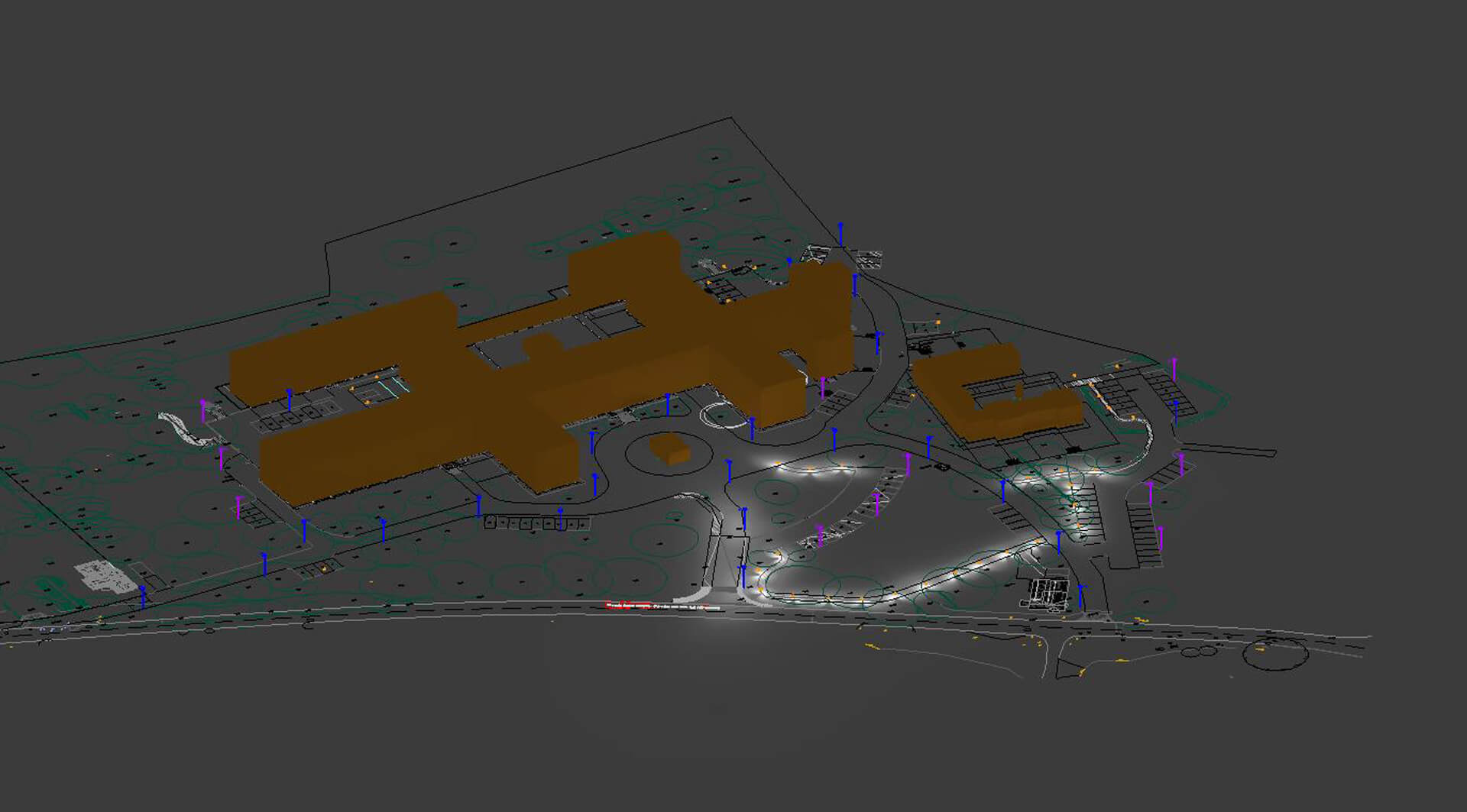History of the Seminary
St John’s Seminary is one of the most important Grade II listed buildings in the United Kingdom. The seminary was designed by Frederick Walters – a prominent church architect whose work includes Buckfast Abbey and Ealing Abbey. St John’s is the only purpose-built seminary in the United Kingdom, which enhances its archaeological and historical importance. St John’s was the principal seminary for the Diocese of Arundel and Brighton, as well as the Archdiocese of Southwark.
1871
The first documentation of a building on this site was 1871, which records the farm buildings located at the front of the seminary. It is possible that these buildings date back to the late 18th or early 19th century. Whilst there is no archaeological proof, it’s clear from the beauty of the old stone wall we are retaining that this could date back as early as the 1700s.
1889
Construction began on the seminary itself in 1889 and was completed in 1891. The founder of the seminary was Bishop John Butt and the seminary was built to accommodate 100 students. In 1896, the chapel was consecrated. Francis Bourne was made a Bishop of Southwark in 1889 and he became St John’s Seminary’s first rector. Until 2022, the body of Bishop John Butt and the heart of Francis Bourne were interred within the chapel, with the heart of Bishop John Butt and the body of Francis Bourne interred at St George’s Cathedral. Subsequently, the body of Bishop John Butt and the heart of Francis Bourne were re-interred to St George’s Cathedral in July 2022, bringing them both together again.
1896
In 1896, Pope Leo XIII (1878-1903) was so impressed with Bishop Butt’s building that he personally gifted six magnolia trees by way of congratulations - five of which have survived at the front of the seminary.
Early 1900s
In the early 1900s, its popularity led to the expansion of the service quarters.
Early 1900s
During the first half of the 20th century, the seminary rapidly expanded to the north of the site, including small holdings and farm buildings that enabled the seminary and its inhabitants to become self-sufficient, which assisted during the war years.
During the latter half of the 20th century, the farm ceased to operate as the seminary no longer needed to depend on homegrown food. In the early 1960s, the chapel and all four wings of the seminary were extended.
Changing circumstances, especially a continued decline in the numbers of those seeking to study for the priesthood, meant that the future of Wonersh was subject to periodical review after the turn of the millennium.
In 2020 the Catholic church made the decision to close St John’s. After an extensive period of marketing by Strutt & Parker, the sale of the building eventually completed in December 2022 at which point the last few remaining priests vacated the building.
1910s sketch by one of the priests, satirising the service provided by the seminary laundry. This featured in the local newspaper, The Wonersh Mail.
Public consultation/brief/pre-application
From the outset, we consulted with stakeholders, our neighbours and the general public, and we had very strong feedback that informed our design brief. In order of importance, the brief was clear and we were asked to consider the following issues:
- High quality architecture
- Encouraging the use of bicycles
- Density (in particular reducing pressure on Wonersh and Shamley green village facilities)
- Recreational facilities
- Traffic safety/new entrance
- Recreational hubs/public footpath
- Ecological performance ie new build elements to be carbon neutral
- High-quality landscaping
- Protection and enhancement of ecology
At all times the design and consultant teams did not deviate from the brief.
10 things you should know
There will only be 54 homes located on the entire development, which is a massive reduction from the initial intention.
There will be a permissive foot/cycle path across the development that will accommodate pedestrians and cyclists. This will encourage new residents to walk and cycle into the village and can be utilised by the general public, who will have unfettered access to the facility.
The new build elements of the site are carbon neutral.
The architecture of the new build extensions will be of the highest standard and incorporate the finest building materials. The attention to detail will be second-to-none – an example of this is that all the metalwork on the balconies and throughout the buildings will be inspired by the leaves of magnolia trees, celebrating the historic gift of magnolia trees by Pope Leo XIII almost 200 years ago.
When the development is completed, there will be 90 new, high quality trees on the site and 43 lower quality trees are being removed.
Given the reduction in density of the development, there will be less than half the usual number of cars parked on site.
The new entrance will be located in a much safer position. Whilst being in keeping, it will be more prominent and help to reduce traffic speeds heading in and out of the villages.
The landscaping will be of the highest quality. A stunning courtyard garden will be created within the built-up area of the development. The landscaping will be softer at the edges of the built- up area and in keeping with the surrounding farmland. The landscaping has been designed to support and encourage the existing ecology and wildlife.
The conversion of the existing building is completely in line with the direction given by English Heritage and the conservation officer.
Three detailed pre-application meetings have taken place with the local planning and heritage authorities. The development has been designed and adjusted to follow the guidance that was issued during these meetings.
Heritage, Conservation and Ecology working hand in hand to create a positive outcome for all
- The new intention of the seminary ensures the preservation of this historic building
- The designs have evolved in close collaboration with the historic buildings officer, resulting in a scheme that preserves this historic building in the most sensitive way possible
- The proposed new build extensions represent the highest quality architecture, creating homes with the highest energy efficient credentials
- Many of the new homes located within the historic conversion will achieve an energy rating of B. Reusing a historic structure of this nature helps to greatly reduce the carbon footprint, by utilising the embodied carbon
- The design of the new build follows classic house principals of ‘fabric first’, incorporating high levels of insulation, mechanical ventilation and heat recovery, renewable energies and solar shading
- We are proposing the lowest number of dwellings possible whilst still making the development viable. This results in a sensitive scheme that will have the lowest possible impact in terms of ecology, amenities and car journeys
- All homes will have access to electric car chargers
- Ecological uplift will be achieved by the sensitive preservation of the existing landscaped grounds and the outlying farmland. Historic woodland and hedgerows will remain intact and will be better managed
- Extensive use of photovoltaic cells to create renewable energy
- St John’s Seminary is destined to become one of the United Kingdom’s residential developments that is exemplar in representing forward thinking conservation and ecology
Mission statement
To create an exemplar residential development of the highest architectural quality, in terms of both buildings and landscapes. Our efforts must conserve a very special historic building and the surrounding countryside, whilst leading the way in terms of energy efficiency and ecological gain. The development must benefit the community as a whole, not just those who live within it.
Jo Saady
Architect
Jo has over 30 years’ experience and specialises in quality, one-off houses and developments. Jo has a wealth of experience of working across Sussex, Surrey and the South Downs National Park. Jo’s firm of architects, Ecotecture, is committed to producing standout quality developments that deliver ecological credentials through design. Jo is a full member of the Institute of Historic Building Conservation and the Chair of the South East branch.
James Taylor
Head of Design and Founder
James has a determination to lead the industry in terms of positive conservation and carbon reduction. He has worked within residential development for over 30 years and has contributed to some of Europe’s most impressive developments. Today, James’s main focus is the preservation of historic buildings and making the world more eco-friendly.
Peter Bennison
Director
Peter offers 30 years’ experience in the residential development sector, with expertise in construction and planning. He founded Hadley Property Group and Meadow Residential – two organisations that have delivered in excess of 4,000 residential units in the UK over the past decade.
Reece Bennison
Director
With over a decade of experience within the property and development sector, Reece is responsible for project viability and asset management. Reece has a hands-on approach, which ensures the protection of buildings and assets whilst within the ownership of the developer.
James Forster
M&E Engineer
Thornley & Lumb Partnership Ltd are a multi-disciplined building services consultancy with a strong ethos on sustainability, which is driven by their in-house building physics team. They work with the design team to develop building services solutions that meet the client needs, and deliver energy efficient and sustainable buildings. They have a wealth of knowledge of new and developing technologies, allowing them to consider the most suitable solutions for their clients’ needs.
Sonya McAndrew
Civil Engineer
Sonya joined The Civil Engineering Practice as an Engineering Project Manager in 2022. She is an Environmental (Civil) Engineering graduate with over five years’ experience as a project manager working in the civil engineering, and infrastructure and technology sectors. She has more than 20 years’ experience managing, training and coaching teams in a variety of business and education settings.
Chris Frost
Director - Future Planning & Development
Amir Aramfar
Planning Consultant
Future Planning and Development is an independent consultancy providing expert advice to developers, investors, private landowners and local authorities. The practice specialises in major planning and development projects in London and the south-east.
Peter Davies
Arboriculturalist
PJC are based in Kent and East Sussex. They provide ecological, arboricultural and landscape design services across the south-east, Additionally, they are qualified to assess and provide advice on the health, benefit and management of trees and woodland through a programme of tree surveys and associated arboricultural services.
Natalie Arscott - Phlorum
Ecologist/Landscape
The team at Phlorum work closely with development projects to ensure the protection of important ecological features and the enhancement of biodiversity. We conduct a range of habitat and protected species surveys to investigate the wildlife value of sites and identify any ecological constraints to be factored into a development. With this information, bespoke mitigation, habitat creation and management plans are created. Phlorum aims to not just prevent ecological harm but to work closely with clients and design teams. Together, we create biodiverse sites with enhanced wildlife opportunities that will be appropriately managed in the long term.
Dermot McCaffrey
Highways Consultant
With 29 years’ experience in the highway aspects of development proposals in both Local Authorities and private consultancies, Dermot has specialist knowledge of transport policy, highway legislation and highway design. He provides expert consultancy support for any development scenario.
Chris Butler
Archaeologist
Chris Butler Archaeological Services Ltd has been in existence for over 10 years and undertakes commercial archaeological projects across the south-east, including watching briefs, evaluations, excavations, landscape and historic building surveys, as well as preparing desk-based assessments and heritage statements.
Ann Rowland
Architect
Ann is a chartered landscape architect, a member of the Landscape Institute, past Chairman of the Landscape Institute Professional Review Group for Greenwich University and has been practising as a qualified landscape architect for over 30 years. Her professional experience extends across all market sectors at all scales. Ann’s work includes the design and implementation of health, education, leisure, housing and commercial developments; private estates and large gardens; and the production of landscape and visual impact assessments and appraisals. She formed Landscape Perspective in 2006, with her former co-director, Mike Gibbs.
Lowest traffic impact
New entrance with bus stop, with excellent visibility increasing road safety using the latest technology to ensure dark skies.
Innovative warm LED external lighting will be used, the illustrations compare a standard lighting scheme to the proposed lighting scheme for the St John’s development. Not only do these lights ensure dark skies, they support ecology by being wildlife friendly.
Low impact development increasing green spaces
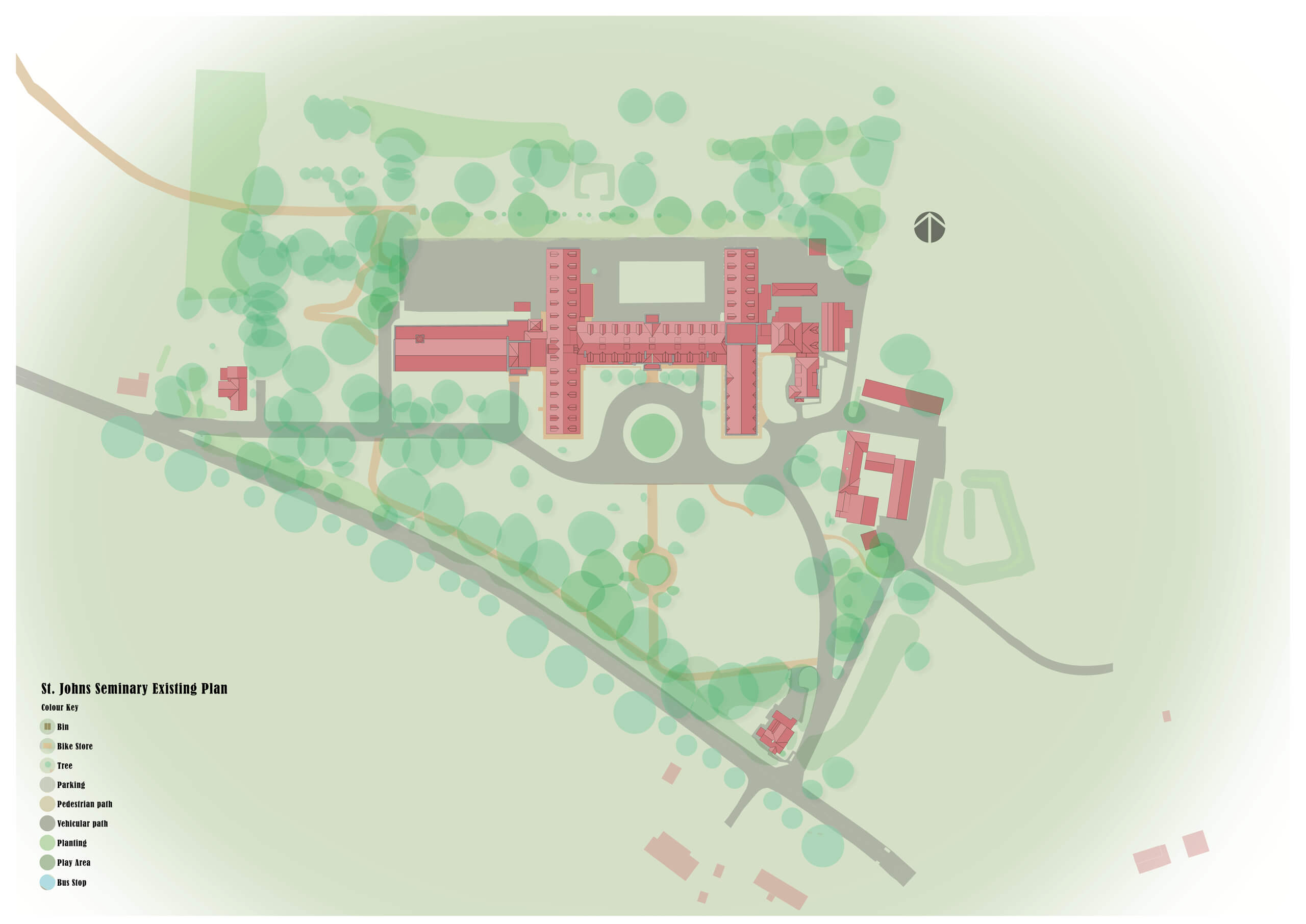
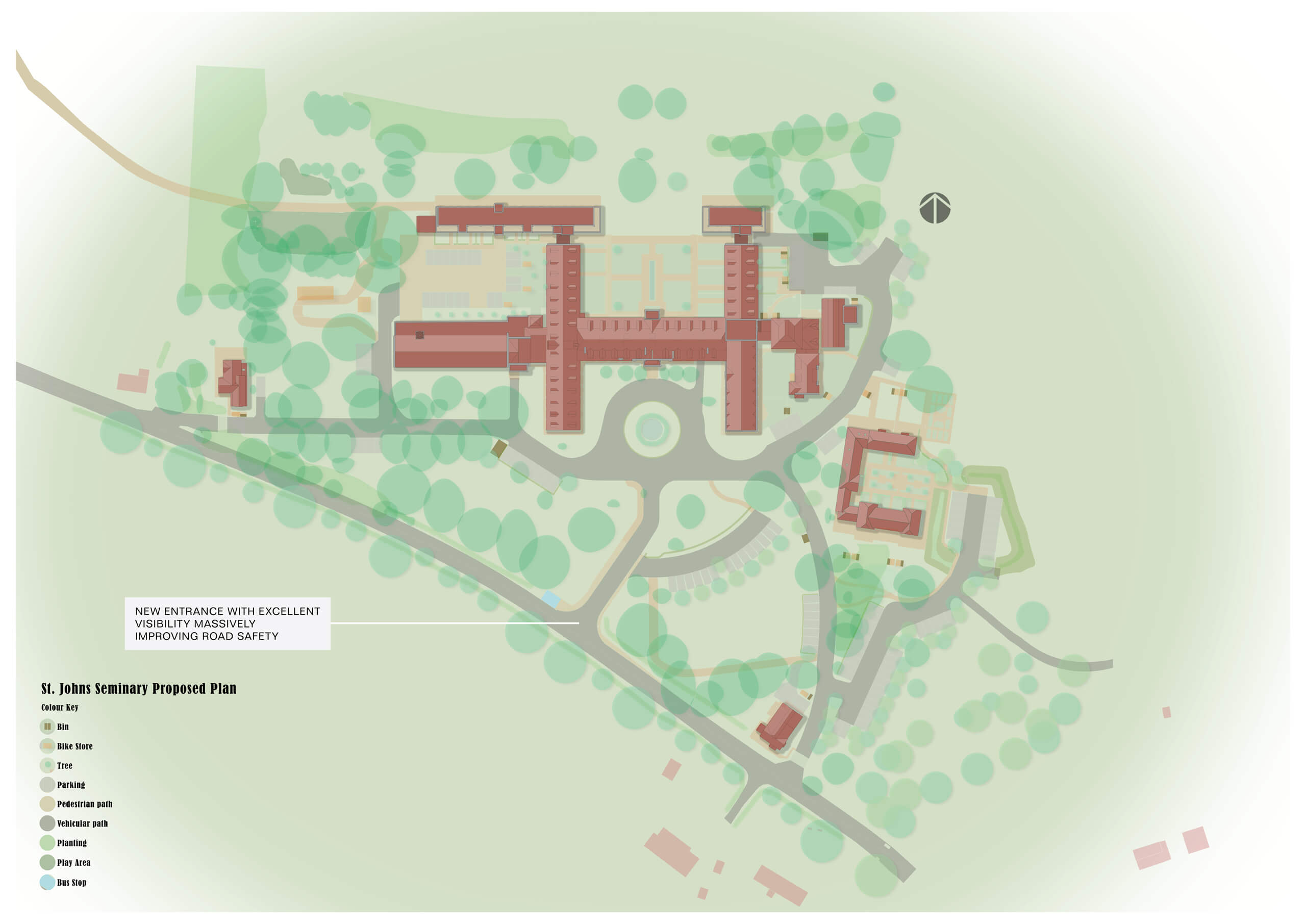
Increasing biodiversity creating beautiful landscaping
Andcompany has retained one of the country’s leading environmental consultants Phlorum and accredited landscape designer Ann Rowland.
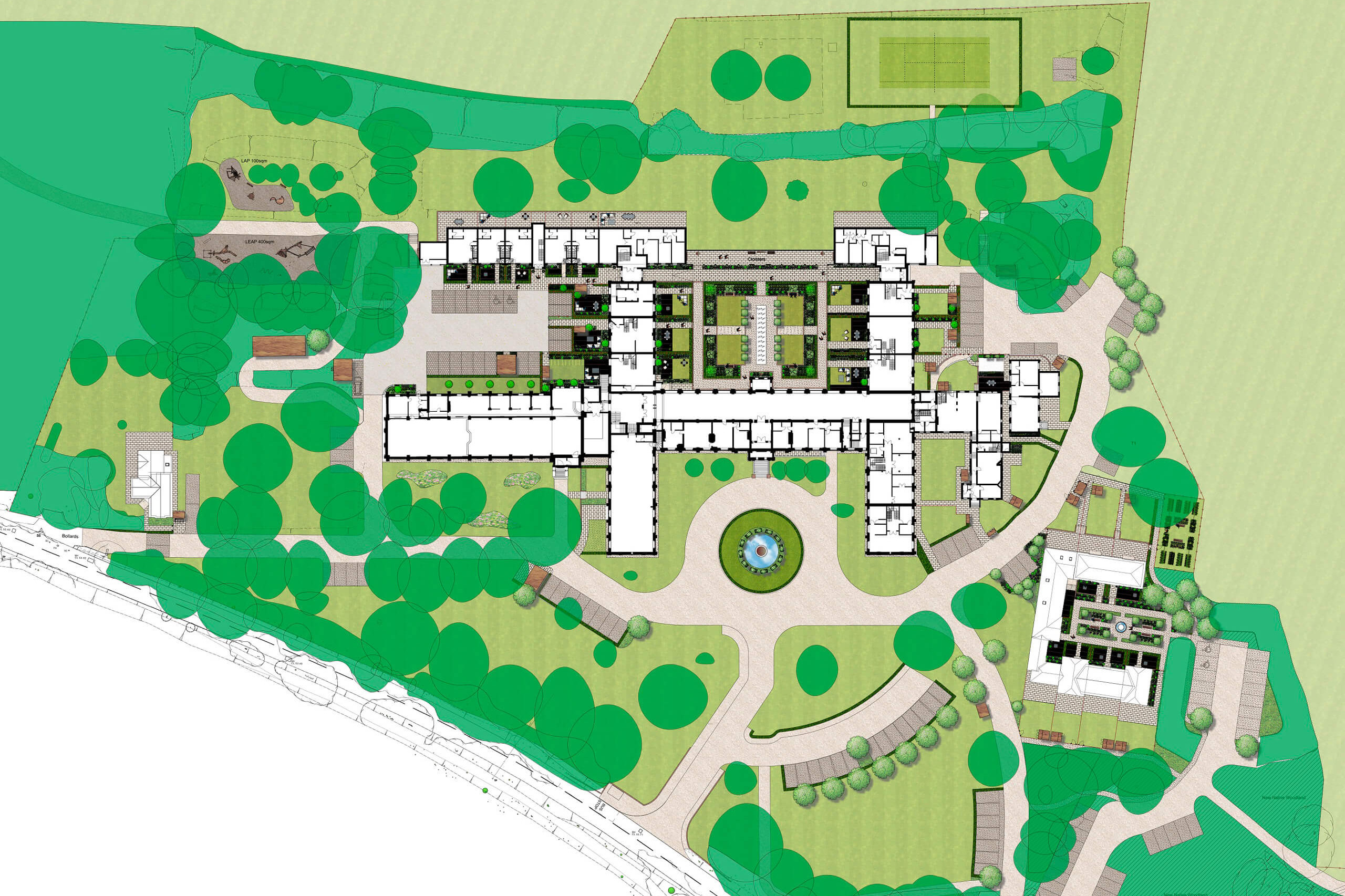
Landscape strategy
A new entrance to the development will be formed along Cranleigh Road. The location of has been carefully selected to minimise the loss of trees, and to provide a safe access point for the development, leading cars and pedestrians to the front entrance of the seminary and to the roundabout in front of the main steps.
For a short stretch, the entrance road will cut into the landscape, with retaining walls on each side. A footpath link will be formed, taking pedestrians from the relocated bus stop on the Cranleigh Road into the site.
Beyond the retaining walls, the existing open lawns on either side will be retained but managed more informally. We will be introducing areas of longer grass but maintaining the open views towards the historic buildings. A limited amount of new parking will be accommodated within the lawns, hidden from view by hedging.
The large willow tree on the roundabout will be removed, as it blocks a significant view of the entrance, but it will be replaced with a new feature – a circle of pleached magnolia trees underplanted with seasonal bulbs and surrounding a central water feature with sculpture.
The new trees are part of a succession planning tree planting programme, whereby as the existing magnolia trees planted by the Pope Leo XIII in front of the main entrance go into decline, the new magnolia trees will ensure that the Pope’s legacy is retained in perpetuity.
The roundabout will be edged by a low hedge, which will contain a formal area of lawn. Planting immediately around the existing buildings will be minimal to maintain the status quo of the historic setting and the existing grass areas.
SECONDARY ACCESS
The secondary access that serves the lower lodge, and the two cottages off site to the east of the development, will be controlled with bollards, preventing it being used by residents of the main development. Some existing vegetation (laurel) along the Cranleigh Road that falls in front of the lodge will be trimmed back in width and height, improving the outlook from the lodge. The parking area on the east side of the cottage access road will be accessible to residents but only via the main entrance and not through the secondary access.
THE CHAPEL COURTYARD
The existing car parking area to the north of the chapel will be reconfigured to accommodate dedicated parking spaces for the new apartments and houses, and also private garden areas. The car parking areas will be paved with block paving, and gravel used for the circulation spaces and turning heads. Some private gardens will include parking for cycles, and gardens will be divided by a mix of hedging and fencing to provide privacy and seclusion.
CLOISTER GARDENS
Surrounded on three sides by existing built form, and enclosed on the fourth by a covered walk with a colonnade open to the cloister garden on one side, the cloister gardens offer a beautiful and serene retreat for residents and visitors.
he cloister walk connects the extensions to the development. It will be decorated with artwork on the walls and will include sculptural features on the axis of paths that run north south through the cloister garden.
The colonnade piers will be uplit for dramatic effect to highlight the architectural features.
Ground floor apartments face into the gardens, each apartment also enjoying their own private paved and planted terrace, with clipped and formal hedging forming their own demise.
Inspired by the gardens of Alhambra, Granada, the focus of the garden is the central water feature – a long rectangular rill enlivened by arching jets of water and flanked by box headed lime trees that will provide shade. The water jets and box headed trees will be softly uplit to add further drama at night. At the southern end of the rill, on the southern elevation, a deer sculpture will be located – providing a focus at the end of the north south vista.
Four square lawns – surrounded by broad planted beds containing scented and seasonally varied perennial plants and specimen shrubs, all edged by low evergreen clipped hedging – further reinforce the formality of the space. Each of the four corners of the square will be given a vertical accent in the form of a topiary beech tree.
The stepping stone path across the lawns encourages visitors to slow down and take time to enjoy the gardens, with four bench seats provided – facing the lawns for informal recreation. Paving around the cloister garden will be largely gravel, with stone paving flags on the path that crosses east west, and under the colonnade. Paving materials in the private courtyard gardens will be a mix of brick and stone paving.
It is hoped that the entire development community will use this space to gather and meet each other informally, sharing the benefits of the beautiful new garden, which replaces the existing featureless lawn.
Andcompany has retained one of the country’s leading environmental consultants, Phlorum, and accredited landscape designer Ann Rowland
THE FARM CLUSTER
The existing farm buildings will be re-imagined into a cluster of new and old, creating a distinct character of properties away from the main building complex, of a different scale and form. The buildings will focus on a central courtyard, with each property enjoying a small private front garden that overlooks the central ‘cottage’ garden, and larger private rear gardens of lawns and patios. Car parking will be provided to the side of the farm cluster – out of sight but linked by pedestrian footpaths, which will be screened from view from the east by a mix of existing and new tree and hedge planting.
Planting in the central garden will add colour, texture, form and scent, and will focus on wildlife beneficial species. The paths throughout the courtyard will be laid to gravel, with twisted barley style brick edging. Timber bench seating will be provided in the space, together with a small bubble fountain to add character and a focus to the garden. The intention is that residents will collectively enjoy the communal space and get to know each other as part of the new community.
To the north-east of the farm cluster will be a kitchen garden. This has been located in what was historically the allotment gardens associated with the seminary, which have long since gone. It seemed fitting to recreate a new kitchen garden, with raised beds that all of the residents can enjoy sowing, planting and reaping their harvests. The space will be contained by willow wattle fencing, which will keep out unwanted pests but at the same time be in keeping with the aesthetic of a rural garden.
THE WOODLAND
To the west of the development, north east of the western lodge, the existing wooded area will be retained but will incorporate a number of new elements. These include a footpath and cycleway link that links the development to the village to the west, a cycle store and a play area. The play area will be designed to be incorporated into the woodland setting, using natural play equipment and natural materials for surfacing. The footpath cycleway will be 3m wide and will wind through the woods, passing by the cycle store.
THE NORTHERN LANDSCAPE AREAS
The existing landscape towards the northern boundaries of the site will largely remain unchanged, maintaining as many existing trees as possible, whilst accommodating the extension to the west and east wings, which will cut into an existing bank. Views from the pastures to the north will continue to be screened by existing vegetation, and any gaps created through the loss of existing trees will be infilled with new native trees.
Extensive protected species surveys are being undertaken by Phlorum to establish what species are using the site and ensure impacts on these are minimised during works. The information gathered from the surveys will help us to implement bespoke mitigation and enhancement measures. The development will provide new and enhanced opportunities for a range of wildlife, including protected species.
Ecological enhancement will be delivered through the installation of a large number of bat and swift boxes across the onsite buildings, as well as log piles within the grounds.
Many high quality trees are to be planted and new biodiverse habitats, such as wildflower grasslands, will be created. Existing habitats within the grounds, such as the woodland, are to be protected and managed to maximise their ecological value. Post development, the site will have improved opportunities for important wildlife including bats, birds, reptiles, hedgehogs, pollinators and other invertebrates. A minimum 10% biodiversity net gain will be achieved.
What matters to you
The development of St John’s Seminary will benefit the local community in a number of ways. Let us know what you think of the proposed plans for the regeneration and development of St John’s Seminary, its associated buildings and land.
